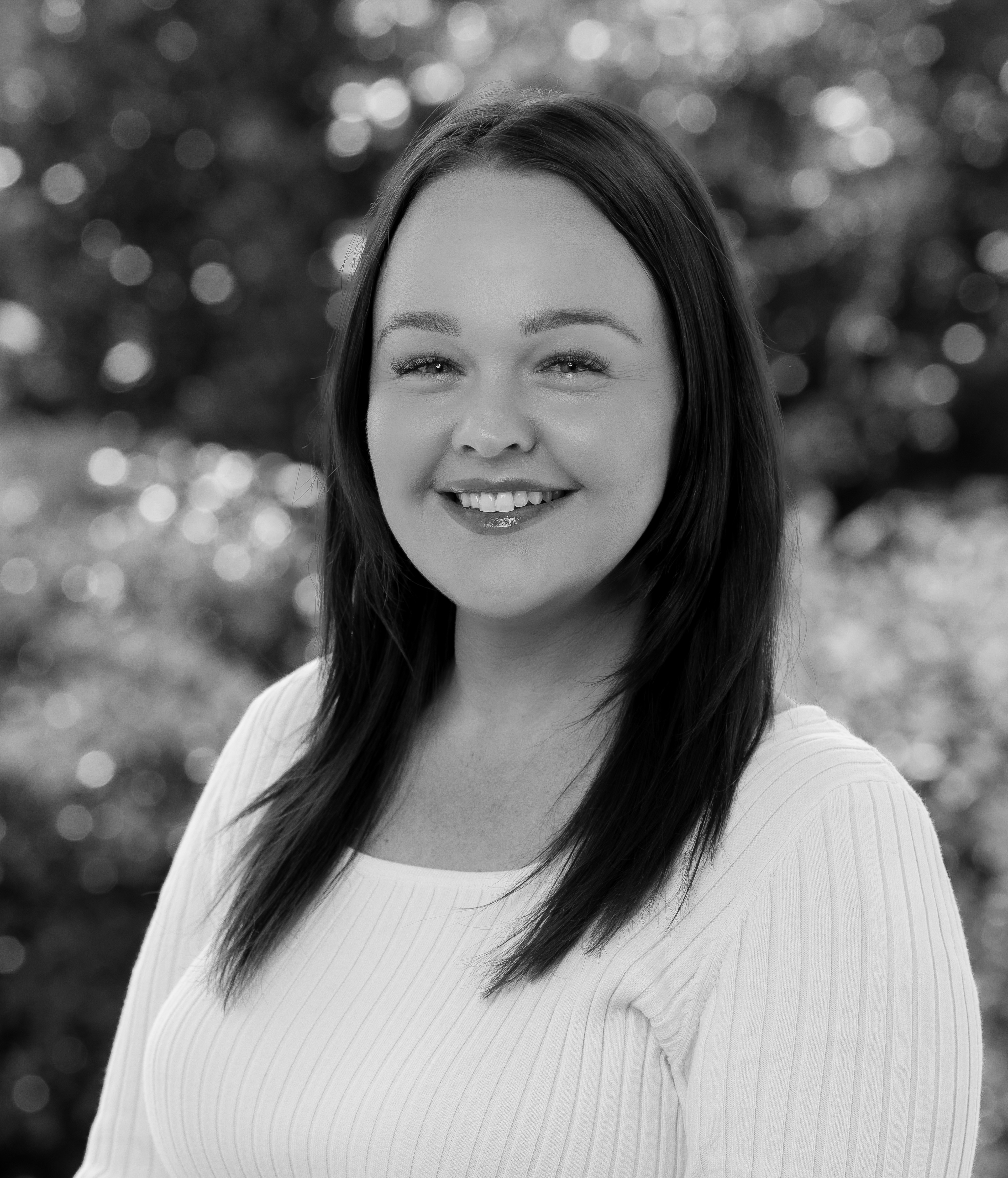Sold
Beautifully maintained family home located in the heart of Rangeville
Nestled in a sought-after pocket in the heart of Rangeville sits this impressive family home which has undergone recent renovations and is set on a spacious 716m2 corner block.
Offering a well designed floorplan with segregation between living areas and bedrooms, the home has 4 good sized bedrooms (master with ensuite and walk in robe) plus a full sized office, multiple living areas and a large kitchen area that flows onto a 4.9 x 5.4m deck.
Beautifully updated throughout and offering a clever floorplan for family living and a large low maintenance yard, this home will suit families or investors alike.
FEATURING:
- 4 spacious bedrooms, all with built ins & ceiling fans – master with walk in robe & ensuite
- Additional full sized study with built in desk and cupboard space
- Huge open plan living/ dining and kitchen area
- Quality appliances in the kitchen including gas cooktop, dishwasher and ample storage
- Media room
- Large family bathroom with bath and separate shower
- Reverse cycle air conditioning in living room
- Double lockup garage
- Security screens throughout
- Large timber deck for entertaining
- Spacious fully fenced yard on corner allotment
Independent rental appraisal - $580 - $630 per week
Council rates - $1,645.16 per half year
Disclaimer
Advertising Disclaimer: We have in preparing this information used our best endeavours to ensure that the information contained herein is true and accurate, but accept no responsibility and disclaim all liability in respect of any errors, omissions, inaccuracies or misstatements that may occur. Prospective purchasers should make their own enquiries to verify the information contained herein.
Features
Air Conditioning
Alfresco Living
Built In Robes
Deck
Dishwasher
Ensuite
Established Gardens
Fully Fenced
Media Room
Multiple Living Spaces
Open Plan Living
Outdoor Entertaining
Remote Garage
Secure Parking
Security Screens
Study
Walk-in Wardrobe
Location



