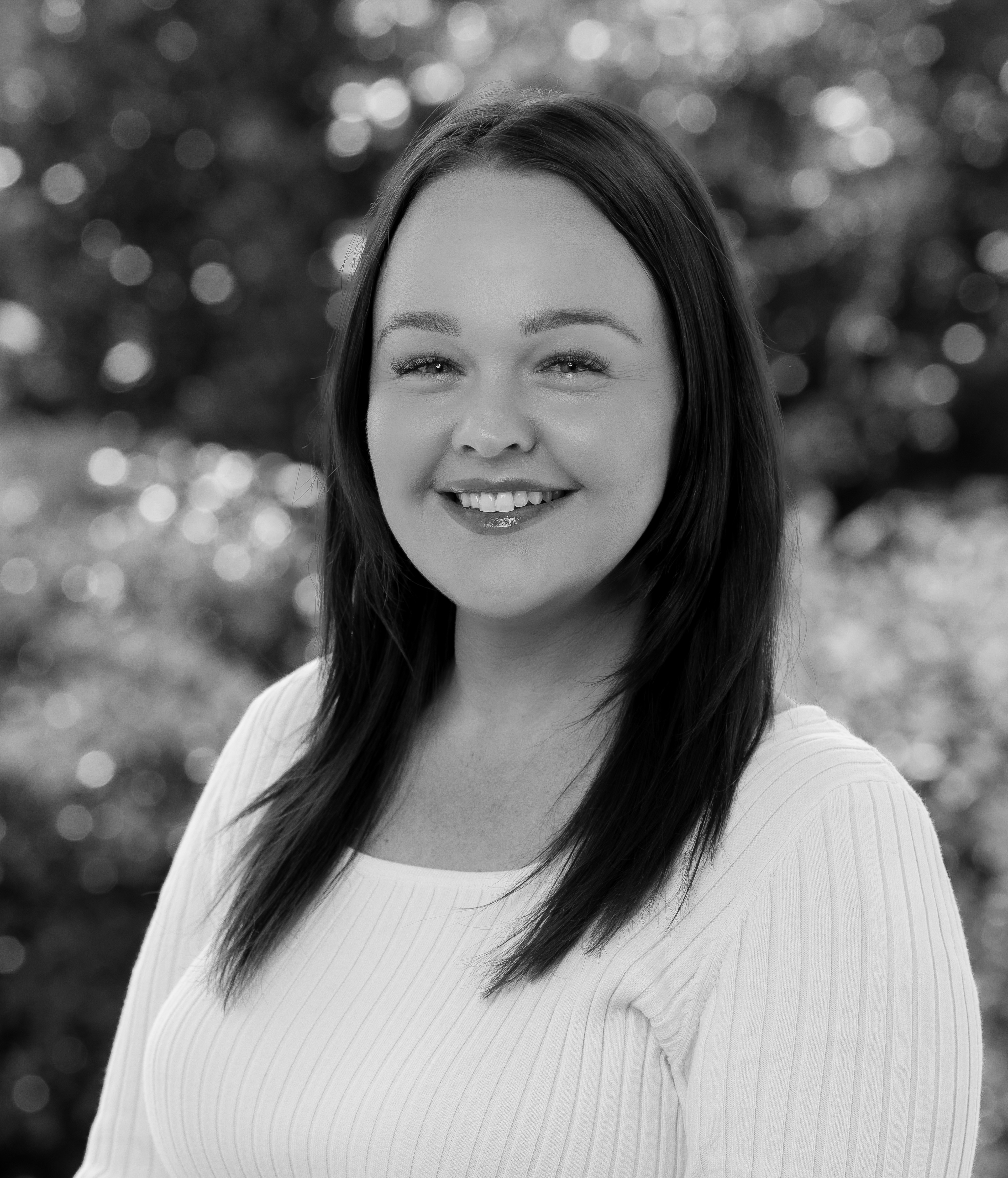Sold
Beautiful Family Home in the Heart of Rangeville
Hidden away on a generous 1,351m2 block and perfectly positioned in the heart of Rangeville, this immaculate family home offers space, privacy and is a house for all seasons with multiple indoor and outdoor entertaining areas.
Gather your family and friends for effortless entertaining with well connected indoor and outdoor spaces, at the heart of which is a stunning kitchen featuring a striking blue and white colour scheme, soft close cabinetry, stone bench tops, 2 ovens and a large walk in pantry. Flowing out from this is the glass atrium/ sunroom and northern entertaining area overlooking the formal gardens and flood lit half court tennis court.
Offering 4 large bedrooms, separate formal lounge and dining options, high ceilings, timber floors and ultimate privacy, this property is a rare offering and will be sold!
Features of this home include:
• Beautifully finished with high ceilings, plantations shutters, screens & timber floors
• Entertainers kitchen with stone tops, soft close cabinetry and quality appliances
• Formal living and dining rooms
• Master bedroom with WIR, ensuite and office
• 3 additional large bedrooms- 2 with built ins
• Family bathroom with separate bath
• Powder room plus additional separate toilet opposite the family bathroom
• Expansive northern & eastern outdoor entertaining spaces
• Ducted air conditioning
• Flood lit half court tennis court surrounded by formal gardens
• Fully landscaped, fenced, private, north facing 1,351m2 allotment
Council rates: $1,998.88 per half year
Auction on site Saturday 29th October 2022. Given this property is being sold by auction a price guide can not be provided. The website may have filtered the property into a price bracket for website functionality purposes.
Disclaimer
Advertising Disclaimer: We have in preparing this information used our best endeavours to ensure that the information contained herein is true and accurate, but accept no responsibility and disclaim all liability in respect of any errors, omissions, inaccuracies or misstatements that may occur. Prospective purchasers should make their own enquiries to verify the information contained herein.
Features
Air Conditioning
Alarm System
Alfresco Living
Built In Robes
Courtyard
Dishwasher
Dressing Room
Ducted Air-Conditioning
Electric Hot Water Service
Ensuite
Established Gardens
Fireplace
Fully Fenced
Insulated
Media Room
Multiple Living Spaces
NBN Connected
Open Plan Living
Outdoor Entertaining
Rumpus Room
Secure Parking
Security Screens
Stone Benchtops
Study
Tennis Court
Walk-in Wardrobe
Water Tank
Location



